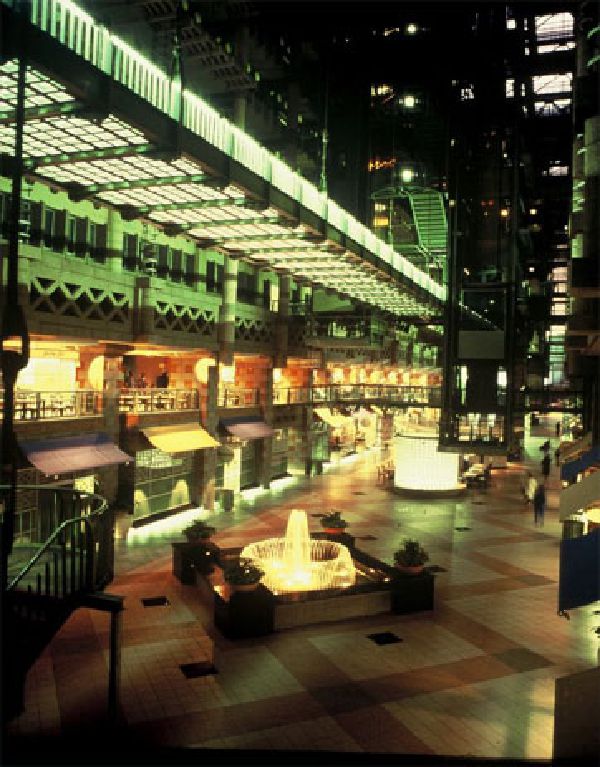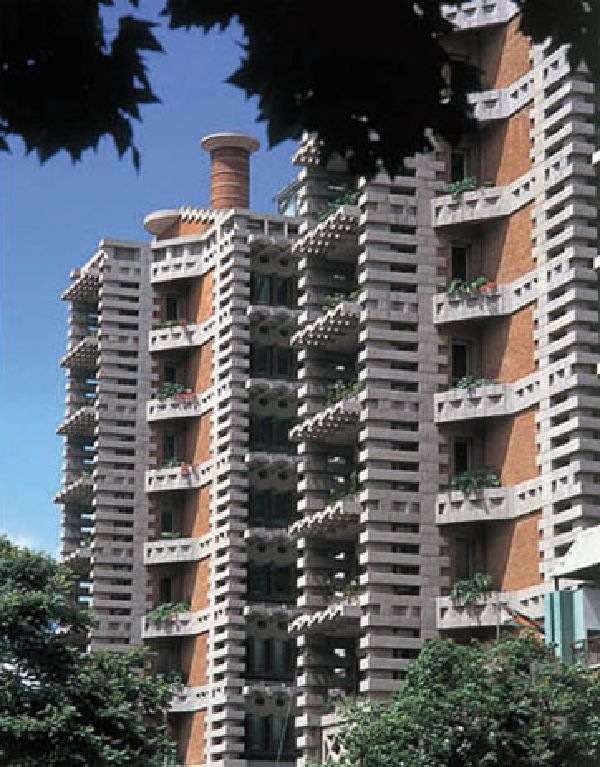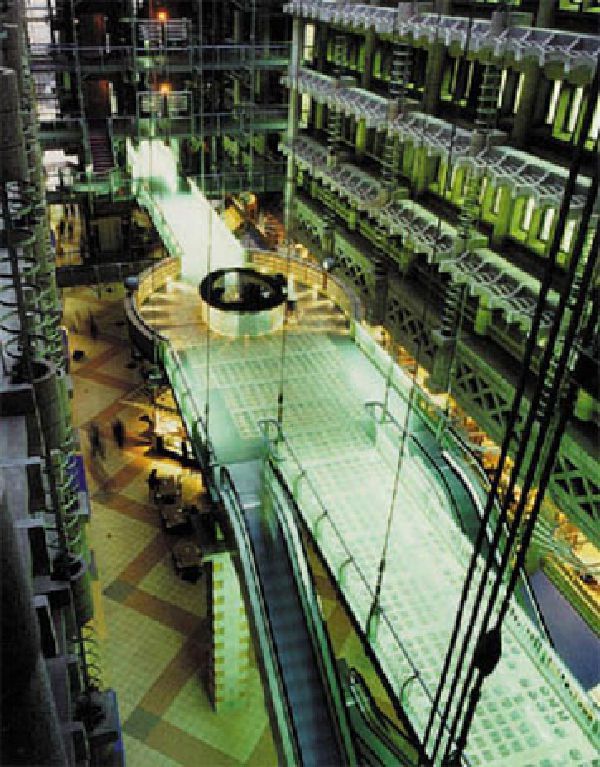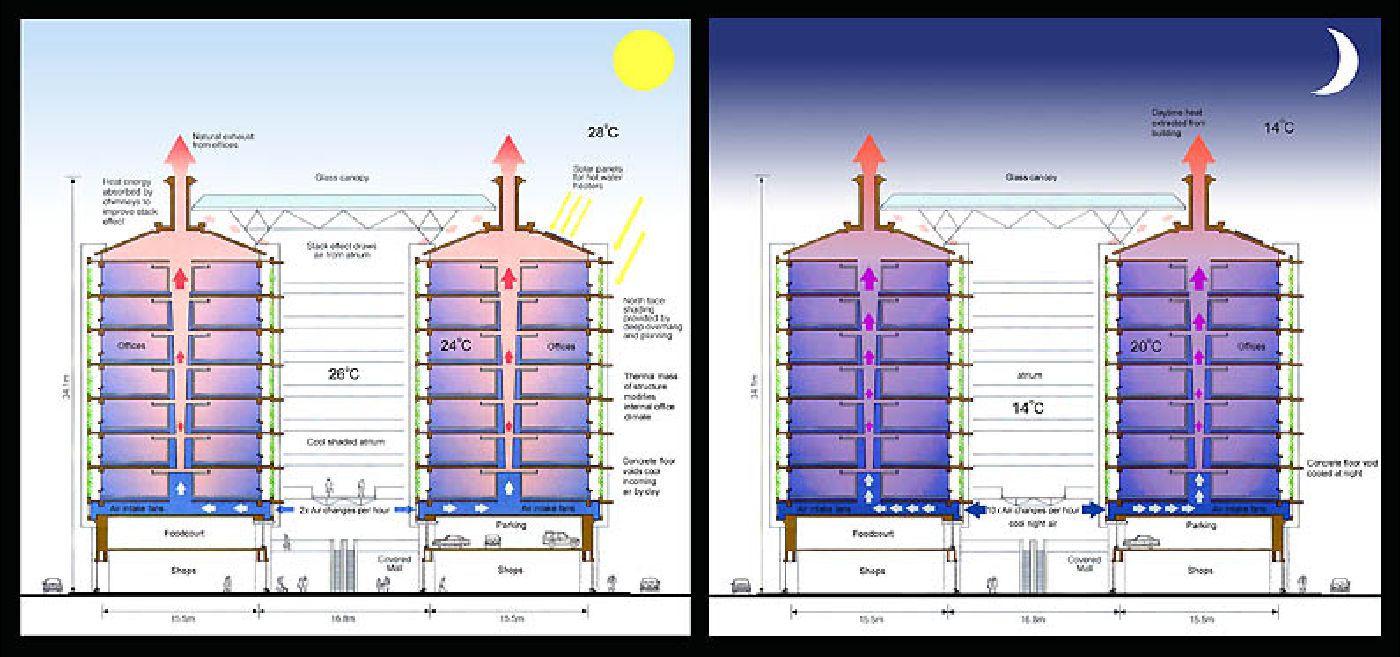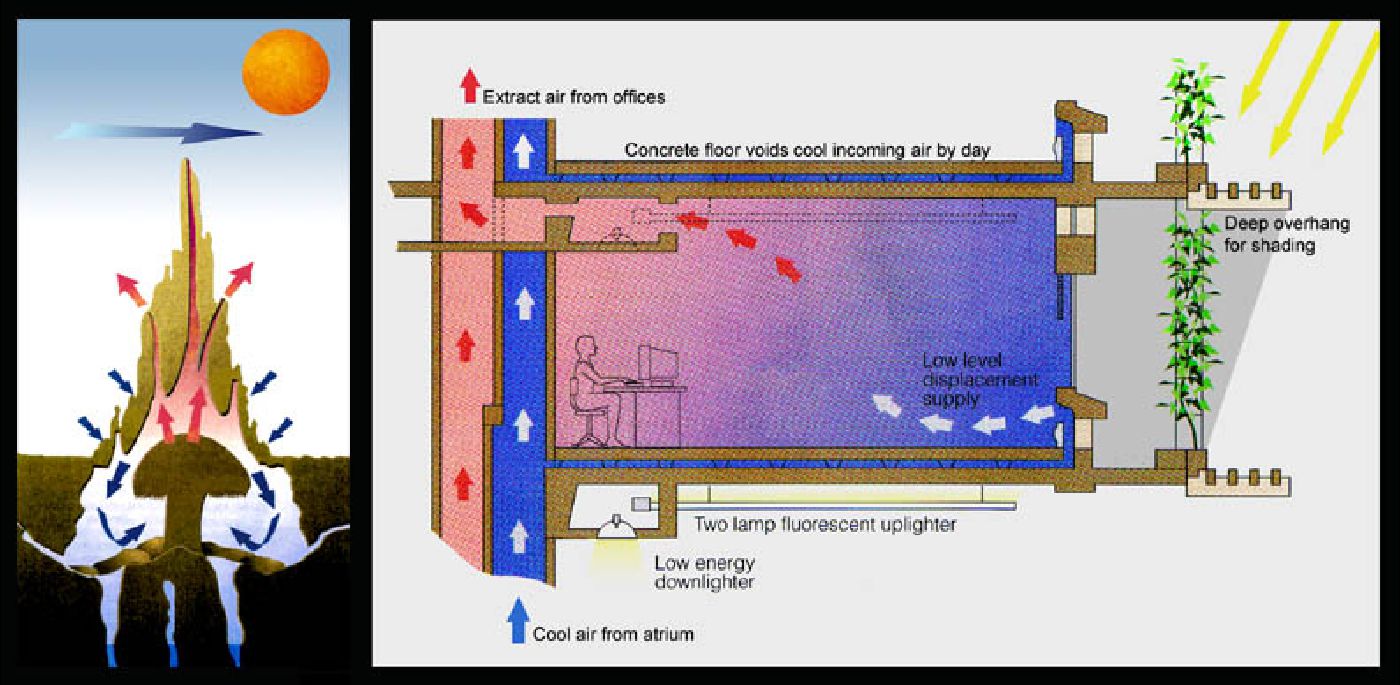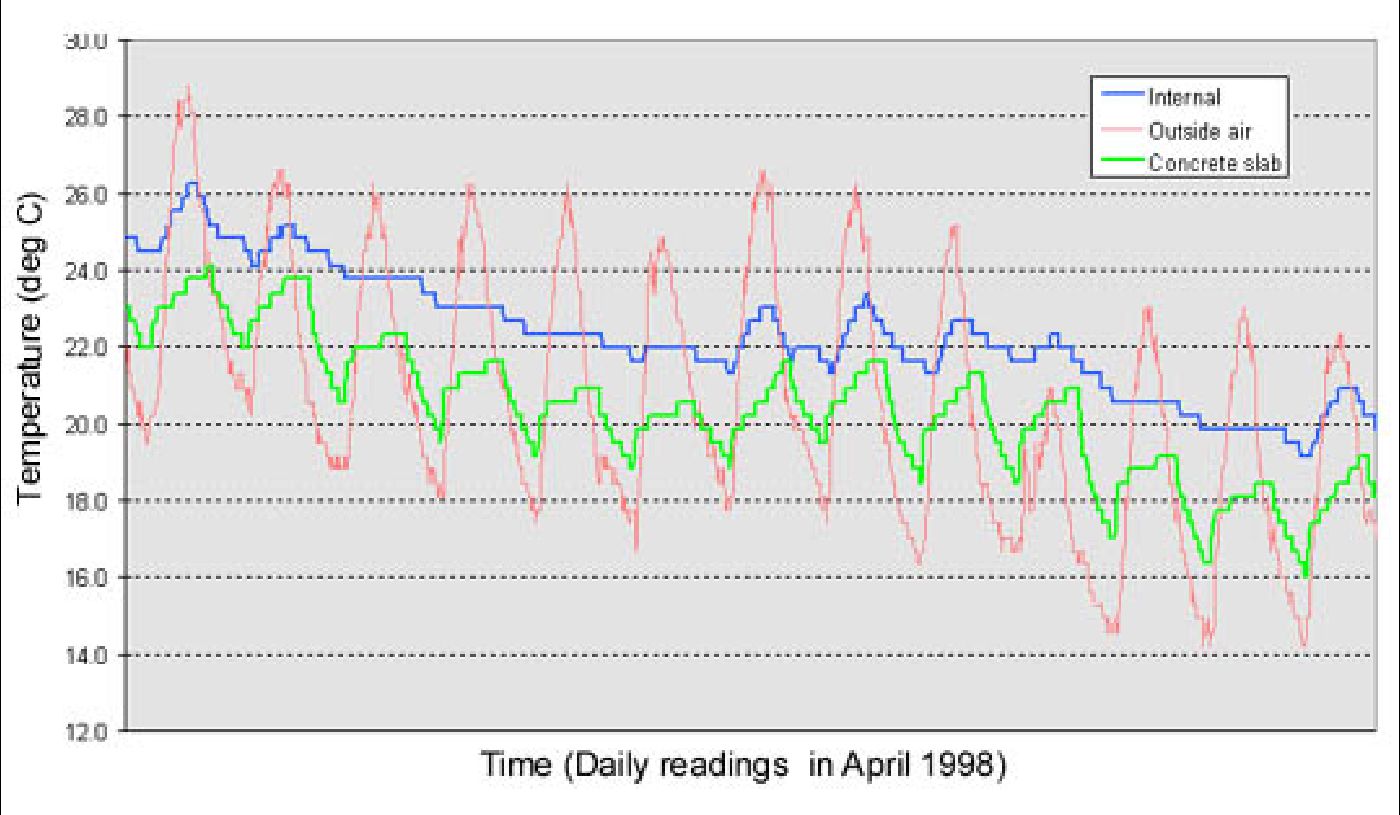The old order comprises the lattice steel work, the hanging lift cars, the glass and steel suspension bridges and the glass roof. It is the architectural expression of the technology brought to Zimbabwe by the mineral hungry settlers in the late 19th century.
Eastgate comprises two buildings side by side linked together by a glass roof. Below this, steel bridges and lifts suspended on cables from steel lattice beams span over the atrium below. The lifts connect with a suspended glass skywalk which runs the length of the atrium at level 2. The centre of the skywalk is connected to street level by escalators and the street leads to the city’s web.
Sustainable architecture must satisfy the needs of present users without diminishing the prospects of future generations. It must also be embedded in its natural and social environment. Eastgate in Harare is an expression of two architectures; the new order of brick and reconstructed stone and the old order of steel and glass. The new order moves away from the international glamour of the pristine glass tower archetype towards a regionalized style that responds to the biosphere, to the ancient traditional stone architecture of Great Zimbabwe and to local human resources.
In the new order massive protruding stone elements not only protect the small windows from the sun but also increase the external surface area of the building to improve heat loss to space at night and minimize heat gain by day. These are made of precast concrete, brushed to expose the granite aggregate that matches the lichen-covered rocks in Zimbabwe’s wild landscape. The horizontal protruding ledges are interrupted by columns of steel rings supporting green vines to bring nature back into the city. The model used was the termitary; an ecosystem not a "machine for living in."
